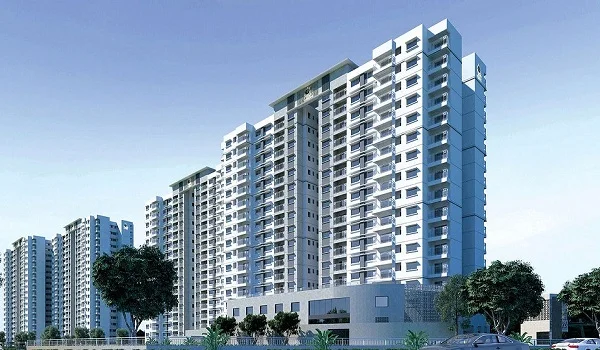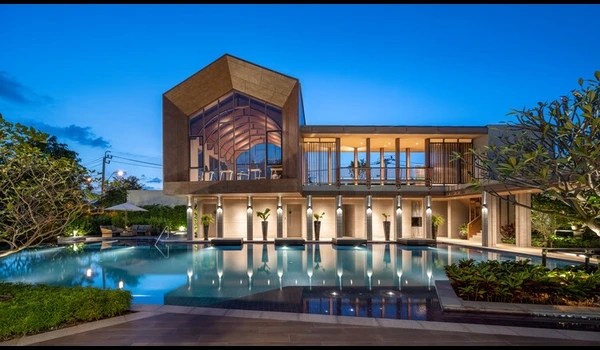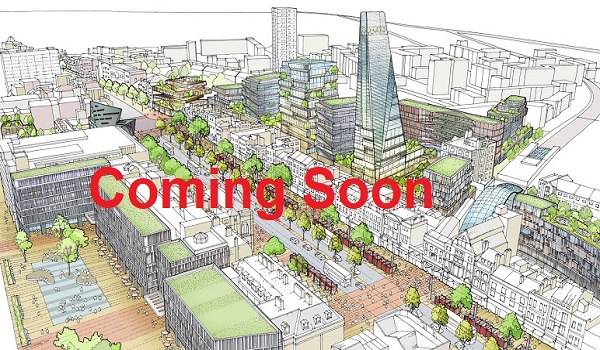Prestige Imperial Park Master Plan
Prestige Imperial Park master plan is spread over 71 acres of land in Rajendra Nagar. The layout includes 14 apartment towers, 40+ outdoor amenities, and entrance and exit points. The residential project comprises 4600 apartments with G+41 floors. The project has 80% of open spaces and less than 20% of construction area.
A master plan is a strategic plan that describes how a certain property will be developed. It acts like a guide in developing a property and tells what facilities to include. The project is a single-phased development, and it will be finished by 2029. There are several apartment sizes available, including 1BHK, 2, 3BHK, and 4BHK. The inspiring building is created by a worldwide recognized architect, who will provide residents with an inspiring lifestyle.

The tower plan shows a pictorial view of the high-rise towers of the project which has a ground floor with multiple floors above. The towers have multiple apartments of different sizes, and with the increase in towers, there will be tower rise charges.
Towers T01 to T09 are amenities-facing towers. Towers T10 and T11 will have swimming pool views. The clubhouse is very close to T11 Tower. Outdoor amenities like kid's play area, tennis court, and cricket ground are on the back of towers T3, T4, and T5.
The size of the apartments in these towers are,
- 1 BHK - 752 to 1187 sq. ft.
- 2 BHK - 1179 to 1728 sq. ft.
- 3 BHK - 1631 to 2433 sq. ft.
- 4 BHK - 3348 to 3431 sq. ft.
The whole development is set among green areas, making it a looked-for place to live. All flats are based on Vaastu, and every unit will get better natural light and ventilation. With its big open areas, people here can enjoy an inspirational space away from the busy life of the city.
The master plan of the project shows the location of the following features,
- Entrance Plaza
- Clubhouse
- Visitors Parking
- Jogging Track
- Cycling Track
- Pet Park
- Outdoor Gym
- Cricket Court
- Basketball Court

The project has a massive clubhouse, which serves as a general weekend hangout spot. It features a themed space with leisure features, providing residents with a great escape from the busy life of the city. Residents can take pleasure in a ton of leisure features that are suitable for all age groups. Some of the prime features that are included in the clubhouse are:
- Conference Room
- Leisure Pool
- Swimming Pool
- Spa
- Mini Theater
- Creche
- Squash Court
- Badminton Court
- Aerobics
- Multipurpose Hall
- Gym
- Indoor Kids Play Area
- Indoor games
- Yoga area
- Changing Room
- Bowling Alley
- Banquet Hall
- Guest Rooms
- Indoor Pool
The project gives first priority to the safety of the residents. There are advanced safety measures that include 24/7 CCTV surveillance, 24*7 dedicated staff, biometric access, and restricted entry access features to provide a safe area. Unknown people and vehicles are not given access inside the property to provide a safe area.
The project has spacious parking areas for parking both owner's and visitors' vehicles. The plan reflects sustainability as its main concept, as it is designed to be energy-efficient. The project cares for nature and it has eco-friendly features that include rainwater harvest units, waste management systems, solar panels, water recycling units, etc.
The master plan is more than a plan of the project's physical arrangement; it is a testament to the careful planning in the middle of Hyderabad. A monument to the Prestige Group's dedication to best quality in real estate development is Prestige Imperial Park as it offers an enriching lifestyle to the residents.
Faqs
| Enquiry |
